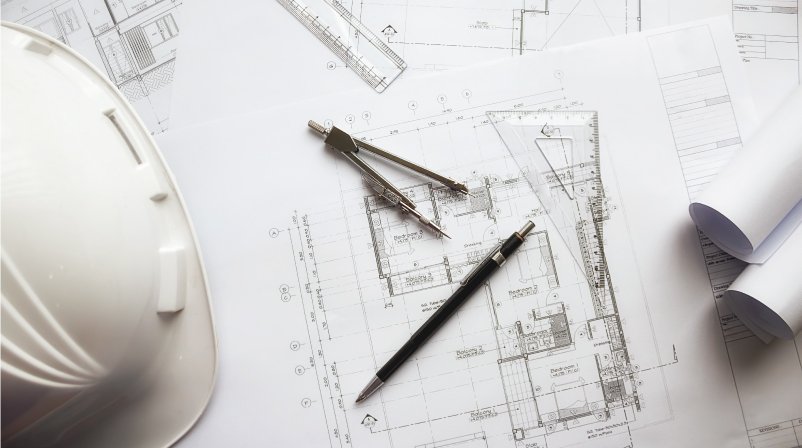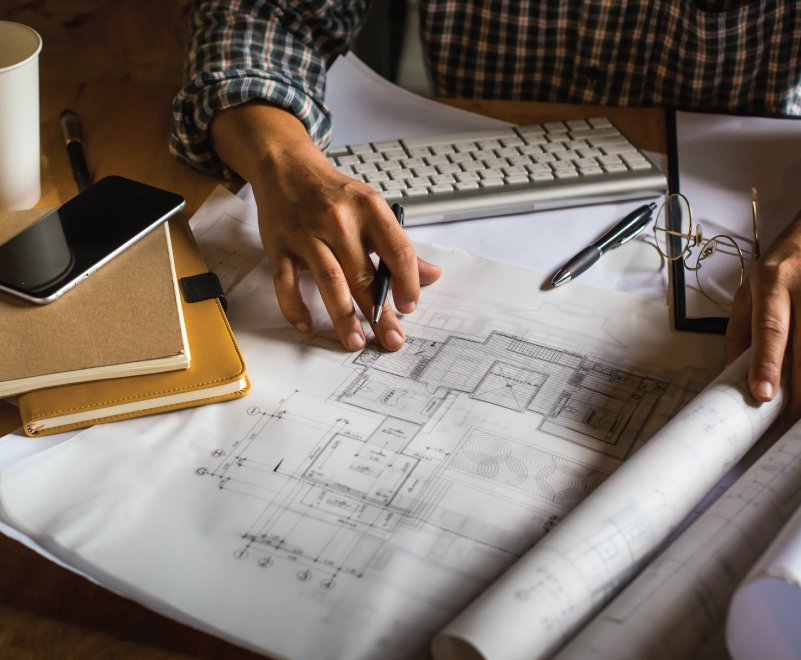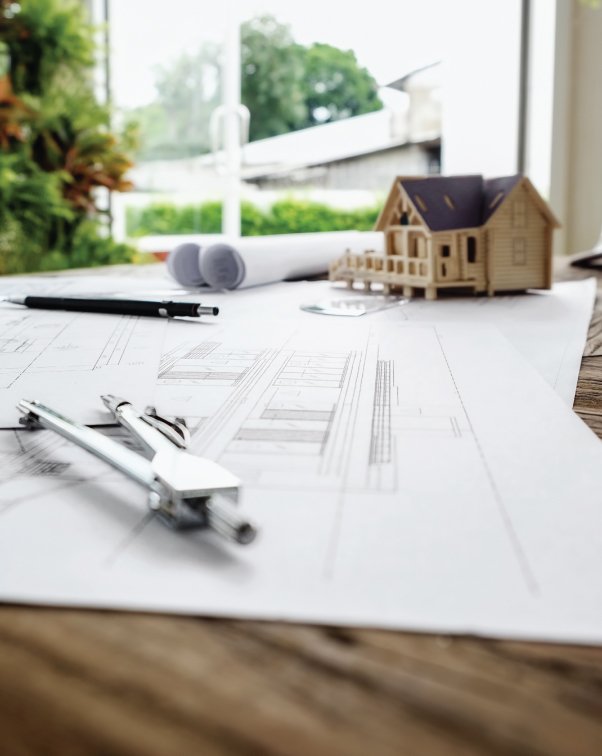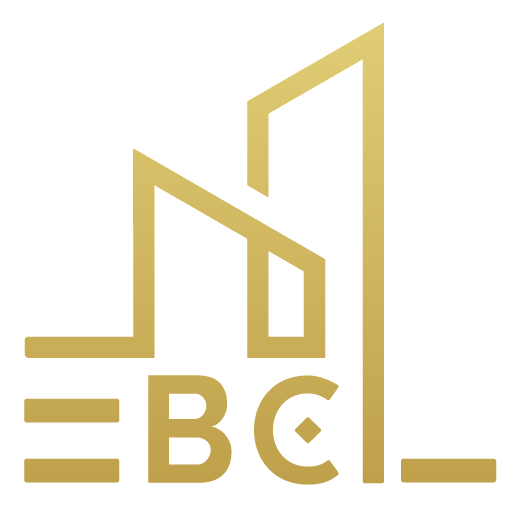Design



Architectural & Structural Design Services
Our design services combine creativity, technical accuracy, and buildability. We go beyond aesthetics to create functional, regulation-compliant plans that can be executed on-site without delays or redesigns. Whether for a villa, commercial building, or complex mixed-use development, we tailor each design to the project's needs, constraints, and goals.
We manage the full design cycle — from concept layouts and space planning to structural detailing and permit-ready documentation. Our process is collaborative and engineering-driven, ensuring architectural vision aligns with structural practicality, MEP coordination, and local authority requirements.
- Full architectural and structural design packages
- Code-compliant, build-ready documentation
- Integrated planning with MEP and interior teams
Accurate, project based pricing
Fast response time
Clear scope of work
Tailored to your requirements
No hidden fees
Accurate, project based pricing
Fast response time
Clear scope of work
Tailored to your requirements
No hidden fees
Why Choose Us
for Architectural & Structural Design
Our designs are built for execution clear, coordinated, and ready to be constructed without rework or delays
Our architectural and engineering teams collaborate from the earliest stages of the project. This ensures that design intent, structural feasibility, and MEP considerations are addressed together — reducing revisions and improving design cohesion.
We produce drawings that fully align with local building codes, zoning regulations, fire and safety standards, and permit submission requirements. This minimises the risk of authority rejections and keeps your project moving forward.
Our layouts prioritise spatial efficiency, user experience, and operational flow. From daylight access to service routing and material selection, every detail is designed to support comfort, practicality, and long-term usability.
All our drawings are developed using professional CAD and BIM platforms. This ensures accurate layering, clean coordination across disciplines, and compatibility with contractor workflows — reducing clashes and site delays.
We tailor our design scope and methodology to suit the size and complexity of your project — from private villas to multi-storey developments or commercial fit-outs. Each project receives a dedicated approach aligned with its specific requirements.
We coordinate closely with contractors, supervisors, and execution teams to ensure design details reflect on-site realities. Our drawings are practical, material-conscious, and sequenced for efficient construction — not just presentation.
How Our Design Process Works
We follow a clear, structured design workflow that balances creativity with construction logic. Each stage is defined, collaborative, and backed by technical review ensuring your project is well-designed and well-prepared for execution.
Project Brief & Site Review
Concept & Space Planning
Detailed Design & Coordination
Issue for Permit & Construction
Frequently Asked Questions
We offer comprehensive architectural and structural design services tailored to the full project lifecycle. This includes initial concept development, detailed space planning, structural engineering, façade studies, and preparation of permit-ready construction documentation. Our services also include coordination with MEP (mechanical, electrical, plumbing), interior design, and landscape design teams where required — ensuring full technical alignment and a unified design output.
Yes, absolutely. Every design starts with a project briefing where we gather input on your preferred style, spatial goals, and reference inspiration. Whether you’re aiming for modern minimalism, classical symmetry, commercial branding, or regionally influenced design, we shape the architectural language to match your vision while keeping it functional, feasible, and compliant with regulations.
Yes — all our drawings are produced in accordance with local building codes, zoning regulations, and submission formats mandated by municipal authorities. We ensure layouts, elevations, technical details, and compliance documentation meet planning and permit requirements, reducing delays and resubmission risk during the approval process.
Yes. Our in-house structural and MEP engineers work directly with the architectural team from the earliest design stages. This ensures all load paths, duct routes, service shafts, and equipment zones are coordinated in advance — preventing technical conflicts during construction and avoiding rework in the field.
Depending on the project scope, you will receive full architectural and structural drawing sets in both CAD (DWG) and PDF formats. These typically include floor plans, sections, elevations, roof layouts, and structural framing plans. We also provide BOQs, material specifications, and shop drawing packages if required. For visual presentation or client marketing, we can deliver 3D massing, models, or renderings.
Project timelines vary based on scale, complexity, and number of revisions. A single-unit residential project may take 2–4 weeks to complete, while a multi-storey commercial or mixed-use development may require 6–10+ weeks. We provide a detailed design schedule during onboarding, broken into phases concept, design development, coordination, and final submission.









