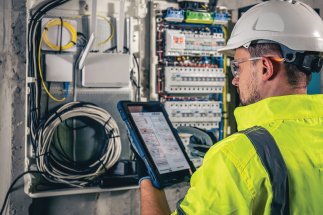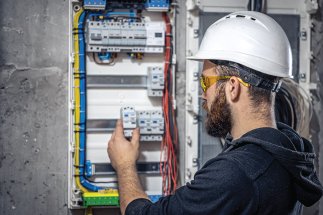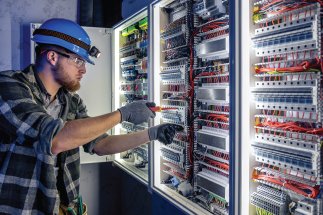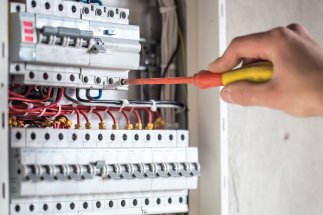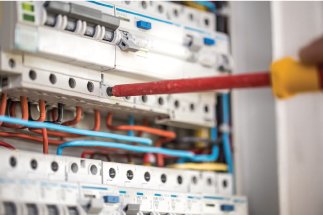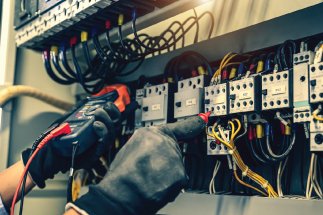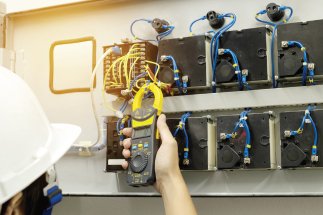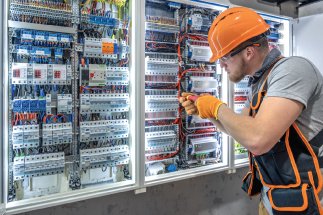Electrical
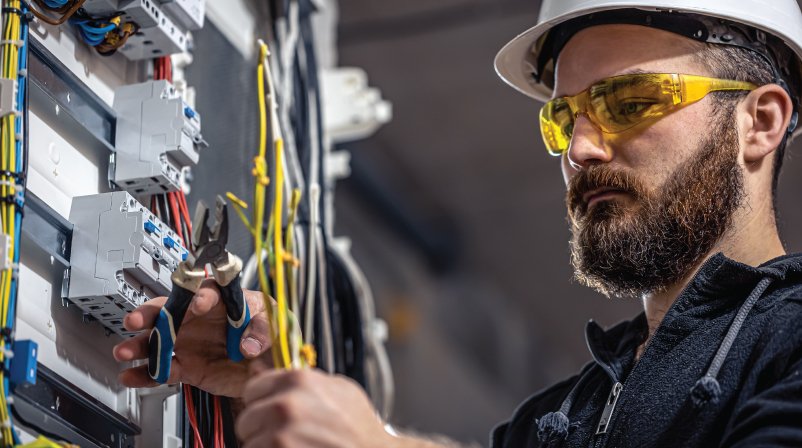
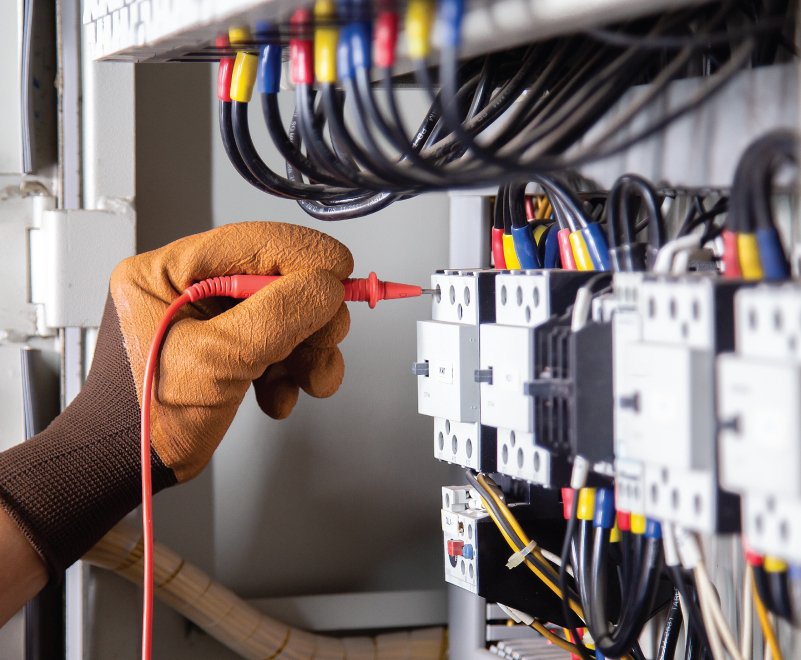
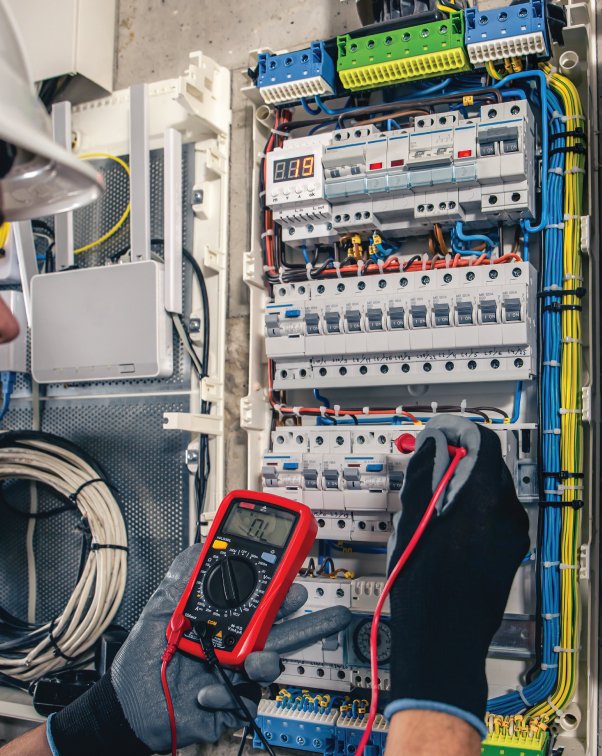
Complete Electrical Design & Installation Services
We provide certified electrical design and execution services for residential, commercial, and mixed-use projects. From load calculations and panel layouts to on-site wiring and system testing, every stage is delivered with precision, compliance, and long-term reliability in mind.
Our in-house team ensures each system is designed to meet usage demand, safety codes, and future flexibility whether it’s internal lighting, load distribution, control systems, or backup power. We focus on seamless integration with other trades, reducing downtime and site conflicts.
- Electrical design, wiring, and panel installation
- Lighting, automation, and control systems
- Testing, safety checks, and code compliance
Accurate, project based pricing
Fast response time
Clear scope of work
Tailored to your requirements
No hidden fees
Accurate, project based pricing
Fast response time
Clear scope of work
Tailored to your requirements
No hidden fees
Why Choose Us for Electrical Works
Every connection is tested, every circuit documented, and every layout coordinated.
All electrical work is handled by licensed technicians and engineers trained in residential, commercial, and industrial standards.
We prepare accurate electrical layouts and load calculations that integrate seamlessly with architectural and MEP plans avoiding site clashes.
We install everything from conduits and wiring to panels, DBs, lighting, and control systems with end-to-end scope and accountability.
Our team works closely alongside civil and finishing trades to ensure wiring routes, fixtures, and panels are installed cleanly, efficiently, and without delays.
We follow strict protocols for insulation, grounding, testing, and code compliance — with documentation and inspection reports for handover.
We offer support for future upgrades, troubleshooting, and client modifications ensuring your system is adaptable and maintainable.
How Our Electrical Process Works
We follow a tested workflow that integrates electrical systems into your project without disruption — from planning and layout to final testing and certification.
Design Brief & Load Planning
Routing & Panel Installation
Fittings & Final Wiring
Testing & Handover
Frequently Asked Questions
We provide full-scope electrical services for residential and commercial properties. This includes complete internal wiring, panel board and DB installation, lighting and socket points, automation systems, earthing, surge protection, generator and UPS integration, and final testing and commissioning. Our services are tailored to each project type — villas, apartments, offices, and retail units — ensuring proper capacity, safety, and operational reliability.
Yes. Our electrical design team prepares detailed load schedules, single-line diagrams, panel distribution charts, and layout drawings based on your project’s functional and spatial requirements. All calculations follow code-based demand factors and diversity rates, ensuring that the system is not only technically sound but also future-ready and energy efficient. These are prepared for both authority approval and contractor use.
Absolutely. Every technician is trained and certified to work on-site in compliance with national electrical regulations. Our work is always supervised by qualified electrical engineers who review execution quality, safety compliance, and technical correctness. Upon completion, we issue test reports and certificates to confirm that the installation meets required standards.
Yes. Our electrical team is trained to collaborate effectively with civil, HVAC, plumbing, and interior teams. We align routing with structural elements, avoid clashes with ductwork and finishes, and plan installation sequencing to match site progress. This reduces rework, avoids delays, and ensures a clean, conflict-free buildout.
We implement multi-stage safety protocols at every phase. This includes proper cable insulation, circuit protection via breakers and RCDs, accurate grounding systems, and detailed labelling for all connections. Every installation is tested for continuity, insulation resistance, and fault conditions. Final handover includes full safety documentation and compliance certificates.
Our service doesn’t stop after handover. We provide structured aftercare support including fault identification, system expansion, equipment replacement, and troubleshooting for any client modifications. Whether you’re upgrading a panel, relocating a socket, or integrating new devices our team remains available to assist.


