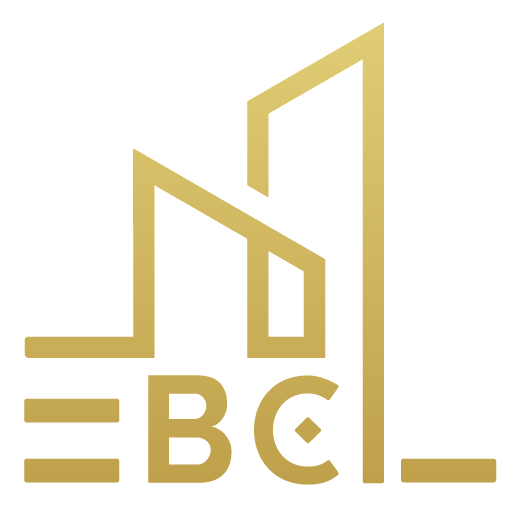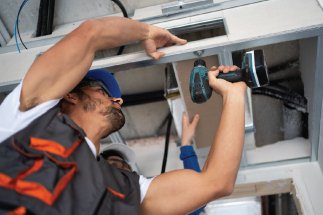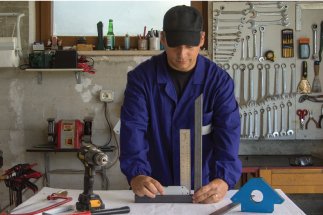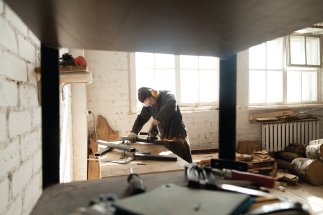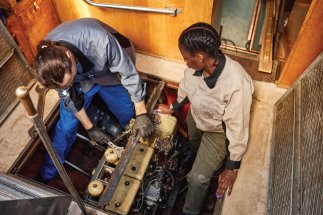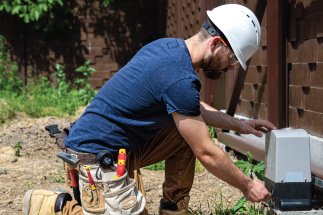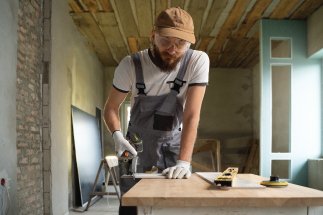Mechanical
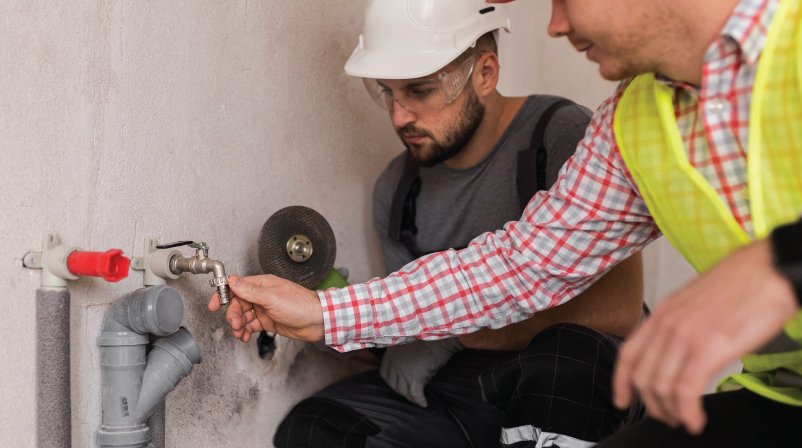
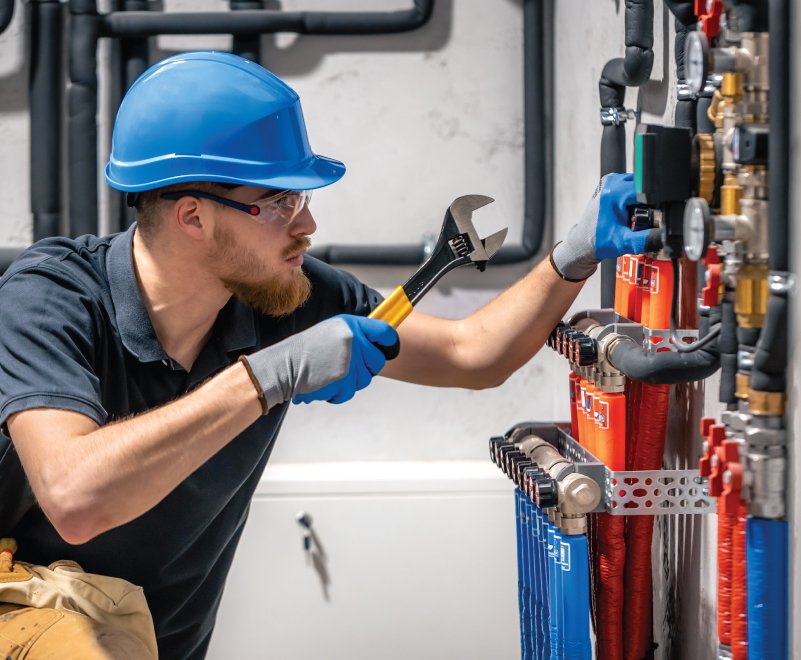
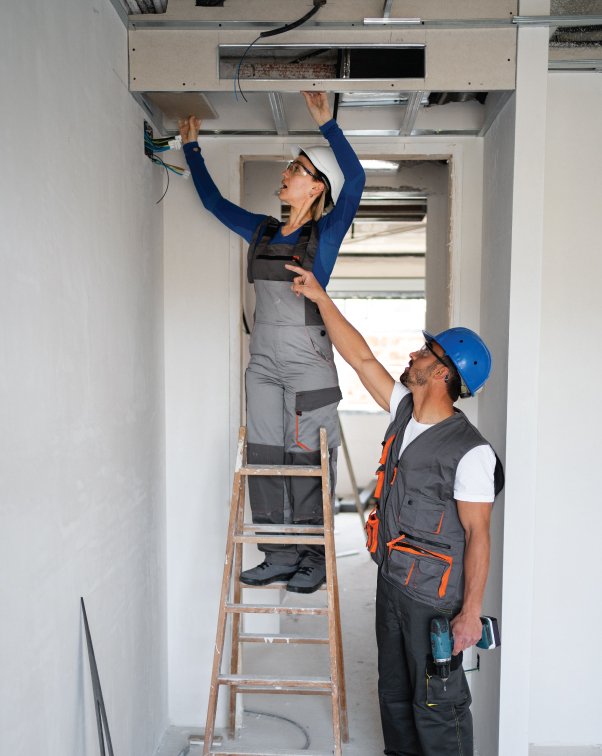
Mechanical Systems Designed & Installed for Performance
We deliver complete mechanical services with a focus on system reliability, energy efficiency, and long-term performance. Whether it's HVAC, plumbing, drainage, or pumping systems, our team designs and installs fully integrated solutions for residential, commercial, and mixed-use projects.
Our approach combines mechanical engineering precision with practical on-site coordination. From duct routing and chilled water loops to booster pumps and drain lines, every element is planned for minimal conflict, optimal flow, and code-compliant execution.
- HVAC system layout and installation
- Plumbing, drainage, and water supply systems
- Pumps, valves, and equipment commissioning
Accurate, project based pricing
Fast response time
Clear scope of work
Tailored to your requirements
No hidden fees
Accurate, project based pricing
Fast response time
Clear scope of work
Tailored to your requirements
No hidden fees
Why Choose Us for Mechanical Works
we bring system thinking, coordination discipline, and technical oversight to every mechanical project.
We handle HVAC, water supply, drainage, gas piping, and mechanical plant designed, installed, and tested as a single coordinated package.
Our engineers prepare HVAC and plumbing layouts based on thermal loads, occupancy, usage types, and pressure drop calculations ensuring system efficiency and compliance.
We plan routes and equipment placements to avoid clashes with structure, electrical, and architectural elements reducing rework and delays on site.
We follow strict installation standards for ducting, copper piping, PVC lines, pumps, valves, and fixings with insulation, anchoring, and flow alignment checked throughout.
We select and install efficient systems that optimise energy use, reduce operational losses, and meet relevant green building benchmarks where applicable.
Before handover, we pressure-test all lines, calibrate equipment, and provide commissioning reports ensuring functionality, safety, and compliance.
How Our Mechanical Process Works
Our mechanical workflow ensures systems are installed with technical integrity and construction logic avoiding delays, reducing energy loss, and ensuring long-term maintainability.
Requirement Assessment & Load Planning
Shop Drawings & Coordination
Installation & Supervision
Testing, Balancing & Handover
Frequently Asked Questions
We provide full installation of mechanical systems across HVAC, plumbing, and drainage. This includes ducted and split HVAC systems, chilled water networks, fresh and grey water piping, hot water systems, pressure booster sets, valves, strainers, floor drains, and mechanical control components. Every system is integrated with architectural and structural layouts, ensuring conflict-free routing and serviceability.
Yes. Our mechanical services cover the full design-and-build spectrum. We begin with technical load calculations, pipe sizing, air balancing studies, and riser diagrams. From there, we produce shop drawings and submit for authority or consultant review. Once approved, our in-house technicians handle supply and installation — ensuring consistency from concept through commissioning.
Absolutely. Mechanical works are highly interdependent, so we coordinate proactively with electrical, structural, HVAC, and finishing teams. We attend site coordination meetings, align routes to avoid overlap, and schedule works to follow site progress. Our goal is to keep mechanical services integrated without disrupting other trades or causing rework.
System performance depends on both correct design and disciplined installation. We use pressure testing, pipe flushing, equipment alignment, vibration isolation, and proper anchoring to verify system integrity. All components are installed to spec using approved tools and techniques. Final commissioning includes functional checks and balancing to ensure optimal performance.
Our handover package includes as-built mechanical layout drawings, testing and commissioning reports, product datasheets, equipment installation manuals, and balancing records. We also provide maintenance checklists and operation guidance, ensuring the facility team or client understands system operation post-handover.
Yes. We provide full aftercare services including maintenance, system checks, repair of faulty components, and upgrading capacity where required. Whether it’s a clogged drain line, pump vibration, or HVAC performance issue — our team remains available to diagnose, repair, and optimise the system post-handover.
