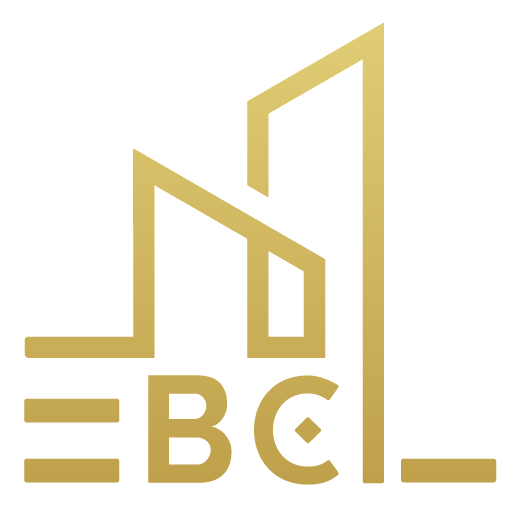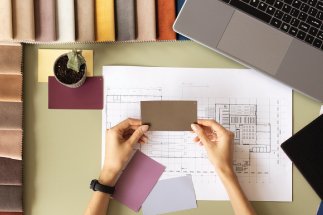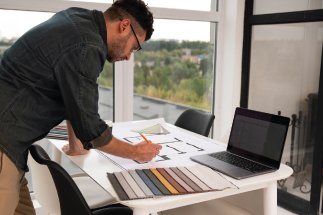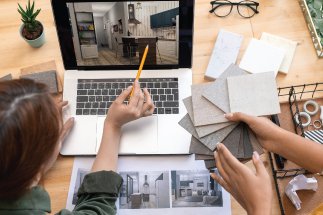Interior
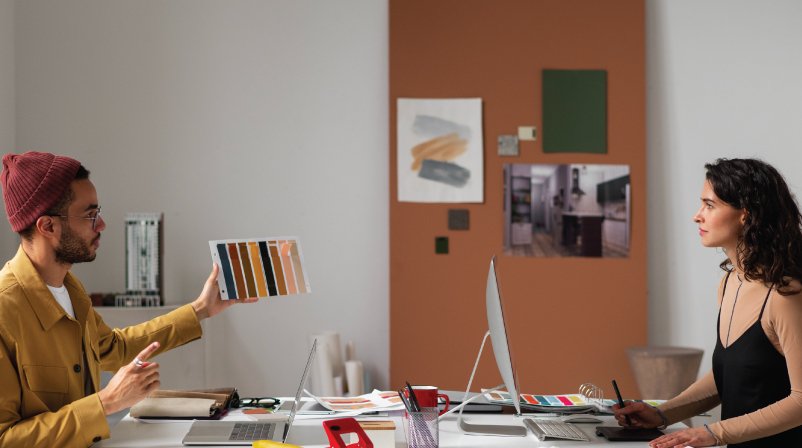
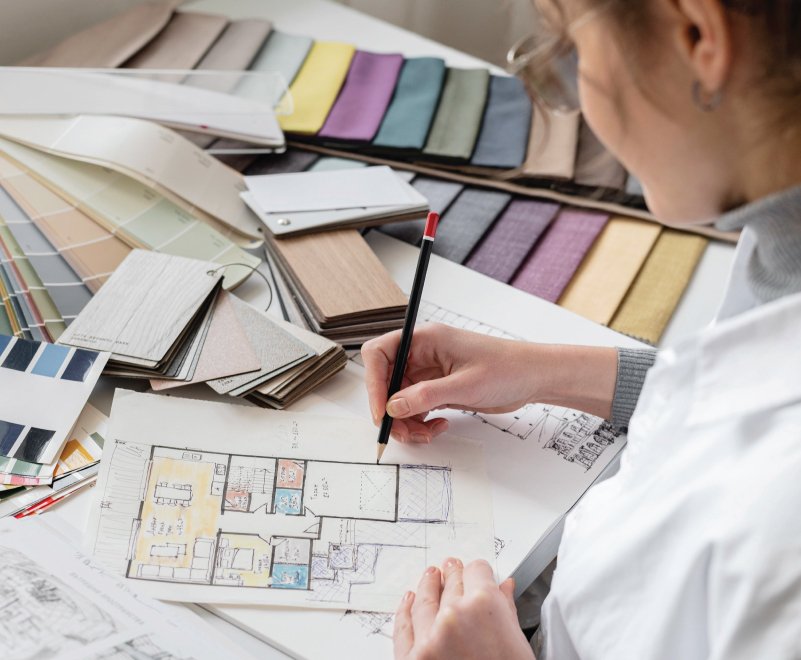
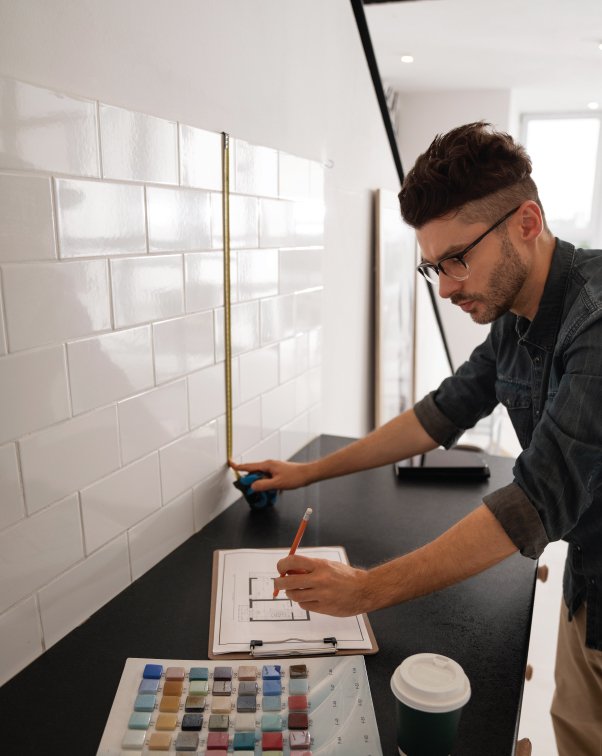
Turnkey Interior Fit Out Services
We deliver complete interior fit-out services from partitioning and ceilings to flooring, joinery, and final finishes. Whether residential, commercial, or hospitality, our interior team transforms raw spaces into fully functional environments aligned with your vision, usage needs, and aesthetic goals.
Our approach balances design intent with build practicality. We coordinate closely with MEP, civil, and architectural teams to ensure smooth delivery and clean execution no delays, no clashes, no compromises. Every detail is managed, from space planning and materials to lighting and finishing touches.
- Partitioning, ceilings, flooring, and finishes
- Custom joinery, cabinetry, and millwork
- Complete coordination with MEP and civil works
Accurate, project based pricing
Fast response time
Clear scope of work
Tailored to your requirements
No hidden fees
Accurate, project based pricing
Fast response time
Clear scope of work
Tailored to your requirements
No hidden fees
Why Choose Us for Interior Fit-Out
Our team ensures each space is functional, durable, and visually aligned with the client's purpose
We handle partitioning, ceilings, paint, flooring, joinery, and final detailing all integrated under one contract for simplicity and control.
Whether it’s a private residence, retail unit, or office space, we design and execute interiors around user flow, storage needs, lighting zones, and furniture logic.
We help select materials, textures, and finishes that align with design style, usage durability, and maintenance requirements balancing quality and cost.
Our fit-out crew includes carpenters, painters, ceiling installers, and finishing teams trained to deliver consistent workmanship and clean detailing.
We work alongside MEP, HVAC, and civil teams to prevent delays and ensure smooth installation of lighting, switches, HVAC diffusers, and fixtures.
We manage punch lists, minor repairs, touch-ups, and final cleaning ensuring the space is professionally delivered snag-free, functional, and ready for immediate use.
How Our Interior Execution Works
Our interior process is structured and efficient combining layout clarity, finish accuracy, and site coordination. We deliver environments that are not just built, but usable and ready for occupation.
Layout Review & Material Selection
Works Mobilisation & Site Setup
Execution & Detailing
Final Touches & Handover
Frequently Asked Questions
We offer a complete turnkey interior fit-out service that includes gypsum or block partitions, suspended and decorative ceilings, plaster and paint finishes, floor installation (tiles, wood, vinyl), custom joinery, cabinetry, doors, skirting, hardware, and detailed finishing. Our work is tightly integrated with electrical, HVAC, and plumbing systems to ensure all lighting, switch points, diffusers, and access panels are installed in the correct locations without conflict.
Yes. If you already have approved design drawings, we can execute the fit-out exactly as specified. Alternatively, if you need design input, we offer layout finalisation, basic 2D space planning, and material selection support. We also coordinate with external architects or interior designers when needed to refine finishes and resolve technical details before execution begins.
We assist clients in selecting finishes through material boards, samples, and supplier references. Each material — whether paint, flooring, laminate, fabric, or veneer — is evaluated for durability, visual impact, maintenance ease, and cost. Final selection is aligned with the intended use of the space (residential, retail, office) and aesthetic direction, while also considering availability and lead times.
Absolutely. We work in close coordination with all MEP, HVAC, lighting, and civil contractors. Our team ensures wall openings, ceiling cut-outs, and fixture placements align perfectly with installed services. This avoids rework, protects finishes, and allows for smooth progress without disrupting project timelines or quality standards.
Fit-out duration depends on the size and complexity of the space, material lead times, and site readiness. A standard residential or commercial unit typically takes 4 to 8 weeks. Larger or more detailed spaces may take longer. We issue a detailed program of works with defined milestones for mobilisation, partitions, services, finishes, snagging, and handover.
Yes. We deliver interiors that are 100% complete and ready for immediate use. This includes all finishes, fittings, functional testing of hardware, final cleaning, touch-ups, and snag resolution. We ensure all work meets the approved scope and provide a formal walkthrough with the client before handover to confirm satisfaction.
